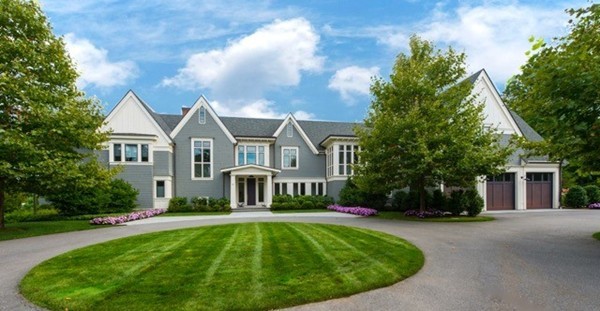
80 Highland St, Weston, MA 02493
80 Highland St
$7,500,000

We bring over 30 years of experience and dedication. Our team represents the best in the industry. We are committed to being a trusted resource for all of your Real Estate needs. Contact Us Today!