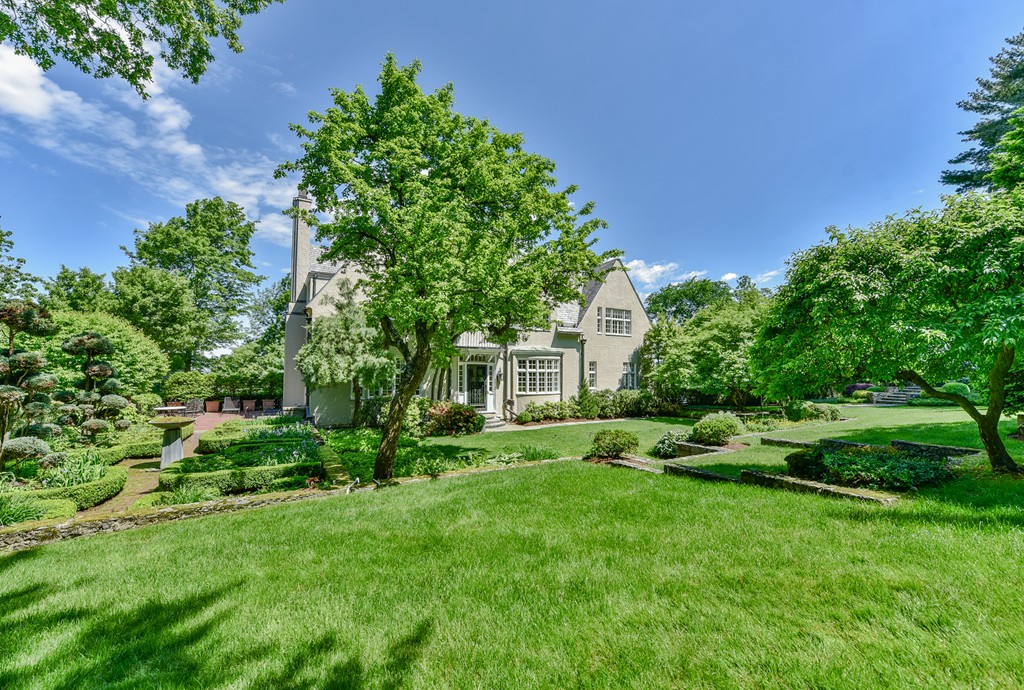
59 Essex Rd, Newton, MA 02467
59 Essex Rd
$6,088,888

We bring over 30 years of experience and dedication. Our team represents the best in the industry. We are committed to being a trusted resource for all of your Real Estate needs. Contact Us Today!